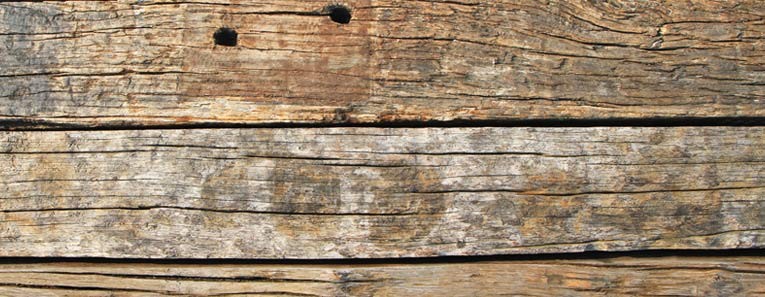Basement cellar tanking
With the high cost of land throughout the UK and the lack of it in city areas, converting a cellar space or basement can be a meaningful and cost effective way of increasing your living space and enhancing its value. In the private sector many people have chosen this option rather than pay the high costs of moving house as their family grown, allowing them to stay in their homes, keeping jobs and preventing children having to change schools.
Waterproofed cellars and basements can be converted into bedrooms, kitchens, bathrooms, studies or living rooms in commercial properties. Waterproofed cellars can be converted into office spaces and additional retail areas. This list of uses is endless and can be converted into anything needed.
Information about waterproofing...
Tanking (Cementious Coatings)
This design of waterproofing uses pre-mixed compounds comprising of cement, graded aggregates? and chemical additives. They are supplies in powdered form and missed with clean water and are applied by brush to form a coating of between 1mm and 3mm thick.
Multi-coat Renders
This design of waterproofing uses renders and screeds modified with chemical additives which is applied by conventional rendering and screeding techniques in multi-layers. The number of layers required is dependent on the conditions likely to be experienced and are normally specified by the material manufacturers.
Liquid-applied membranes
This design of water proofing uses various materials such as bitumen notably RIW liquid asphaltic composition, elastomeric urethanes and epoxy. Most liquid applied membranes require a loading coat to keep them in place although epoxy systems can be applied directly onto the substrate provided it is sound. These membranes tend to be vapour barriers and thus commonly used over the floors as they perform as both vapour check and as a wearing coat.
Cavity-Drained Membranes
This design of waterproofing uses high density polythene sheet materials over the walls, floors and arched ceilings. Extruded moulded studs on the reverse of the sheet material serve to hold the product aware from the substrate, allowing an air gap behind the system in which water and vapour can move unhindered in all directions thus achieving ‘damp pressure equalisation’ water entering the structure behind the membrane is collected within a drainage conduit at the base of the wall and taken to a sump chamber, where a pump will dispose of it all in a controlled way. The weakest point of any below ground structure is deemed to be the wall floor joint and thus the most susceptible to water ingress. The water pressure is equalised and controlled by the installations of the drainage conduit.


